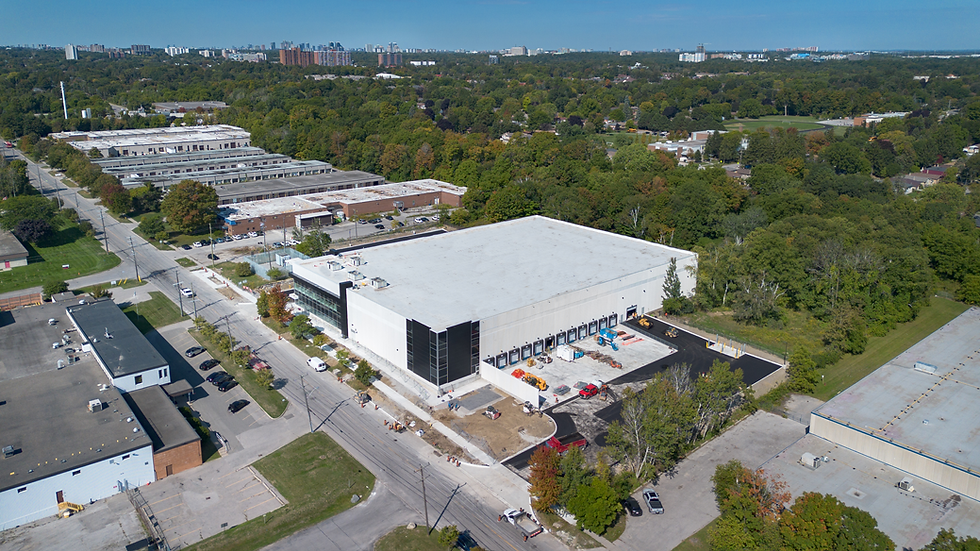
ADVANCED BUILD,
ADVANCED BUSINESS
The Cushman & Wakefield team is thrilled to introduce 610 Coronation Drive, a brand-new, free-standing industrial facility spanning 71,960 square feet, located in Scarborough. Developed to best-in-class specifications by the renowned Sterling Group, this building features a 36-foot clear height, 60-foot staging bay, and exceptional shipping capabilities.
Conveniently positioned with access to major transit routes and close to essential amenities, 610 Coronation Drive offers high-quality industrial space on both a sale and lease basis. Scheduled for occupancy in Summer 2025, it represents a strategic opportunity for businesses seeking advanced logistics and warehousing solutions in a prime location.
LOCATION

SITUATED ON CORONATION DRIVE
BUILDING SPECIFICATIONS
36'
CLEAR HEIGHT
38' x 54'
BAY SIZE
12 -9’ x 10’
DOCK DOORS
6%
OFFICE AREA (STEEL MEZZANINE)
60'
STAGING BAY
1 -12’ x 14’
DRIVE-IN DOORS
DOCK PACKAGE:
LEVELLER TYPE LEVELLER CAPACITY BUMPERS & SEALS
Hydraulic/Blue Giant
19,000 lbs
Yes
BUILDING:
WAREHOUSE FLOOR CONCRETE STRENGTH LIGHTING
WAREHOUSE HEAT
POWER
6” Slab Steel Fibre
32 Mpa (4,641 psi)
LED (Warehouse & Office)
Ceiling-Hung Lennox Forced Air CAS Units
1,500 KVA Transformer
1,200 A / 600V 3 Phase
EXTERIOR:
TRUCK COURT SHIPPING APRON EMPLOYEE PARKING
IRRIGATION SYSTEM
Asphalt with concrete apron 6” concrete
60 Stalls
Automated landscaping
irrigation system included


BUILDING SPECIFICATIONS
BUILDING SIZE
INDUSTRIAL AREA
OFFICE AREA
GROSS LAND AREA
NET LAND AREA
CLEAR HEIGHT
SHIPPING
VEHICLE PARKING
OCCUPANCY
ZONING
OFFICIAL PLAN
71,960 SF
67,960 SF
4,000 SF (6%) -Steel Mezzanine - Build to Suit
5.49 Acres
3.38 Acres (after conveyance to TRCA)
36' under joist
12 TL Doors | 1 DI Door
67 vehicle parking stalls
Summer 2025
E 0.7 - Employment
Core Employment Area
FLOOR PLAN

67,960 SF INDUSTRIAL
4,000 SF OFFICE
71,960 SF TOTAL
PERMITTED USES
Within the E zone, the following uses are permitted:
-
Ambulance Depot
-
Animal Shelter
-
Artist Studio
-
Automated Banking Machine
-
Bindery
-
Building Supply Yards
-
Carpenter’s Shop
-
Cold Storage
-
Contractor’s Establishment
-
Custom Workshop
-
Dry Cleaning or Laundry Plant
-
Financial Institution
-
Fire Hall
-
Industrial Sales and Service Use
-
Kennel
-
Laboratory
-
Office
-
Park
-
Performing Studio
-
Pet Services
-
Police Station
-
Printing Establishment
-
Production Studio
-
Public Works Yard
-
Service Shop
-
Software Development & Processing
-
Warehouse
-
Wholesaling Use
All Manufacturing Uses Except:
-
Abbatoir, slaughterhouse or animal rendering
-
Ammunition, Firearms, Fireworks
-
Asphalt Plant
-
Cement or Concrete Plant
-
Crude Petrol Oil or Coal Refinery
-
Explosives Factory
-
Industrial Gas Manufacturing
-
Large Scale Smelting
-
Primary Processing of Metals
-
Pesticide/Fertilizer Manufacturing
-
Petrochemical Manufacturing
-
Primary Processing of Gypsum
-
Primary Processing of Limestone
-
Primary Processing of Oil-Based Paints
-
Pulp Mill
-
Resin, Natural or Synthetic Rubber Manufacturing
-
Tannery

Within the E zone, the following uses are permitted if they comply with the specific conditions associated with the reference number(s) for each use in Clause 60.20.20.100:
• Body Rub Service (32)
• Cogeneration Energy (26)
• Crematorium (33)
• Drive Through Facility (5, 21)
• Eating Establishment (1, 19, 30)
• Marijuana Production Facility (2)
• Metal Factory Involving Forging & Stamping (25)
• Open Storage (10)
• Outdoor Patio (9)
• Public Utility (27, 29)
• Recovery Facility (8)
• Recreation Use (7)
• Renewable Energy (26)
• Retail Service (3)
• Retail Store (4, 30)
• Shipping Terminal (11)
• Take-Out Eating Establishment (1,30)
• Transportation Use (28)
• Vehicle Depot (6)
• Vehicle Fuel Station (16, 30)
• Vehicle Repair Shop (23)
• Vehicle Service Shop (17, 31)
• Vehicle Washing Establishment (18)
ABOUT THE DEVELOPER

As a leading Canadian builder-developer, Sterling Group is committed to excellence in developing residential communities and commercial sites across the Greater Toronto Area and beyond. Founded by an innovative leader with a York University MBA in Property Development and experience at Cadillac Fairview Development Corporation, Sterling Group combines expertise in land acquisition, strategic alliances, and funding development to create exceptional properties. With over $500 million in project revenue, the approach integrates critical elements such as location, design, and construction to achieve superior outcomes in both commercial and residential developments. At Sterling Group, building excellence is more than a motto—it's the foundation of every community and site developed.


